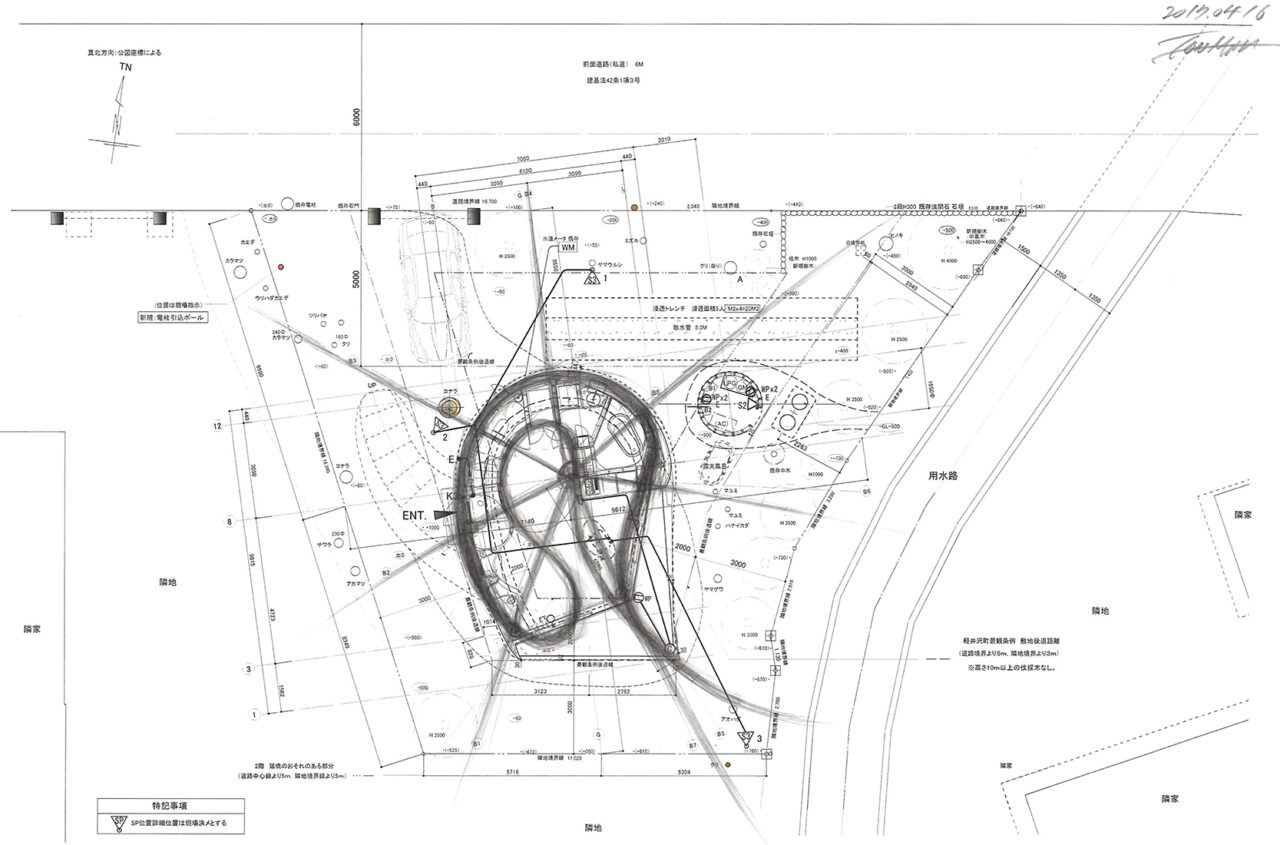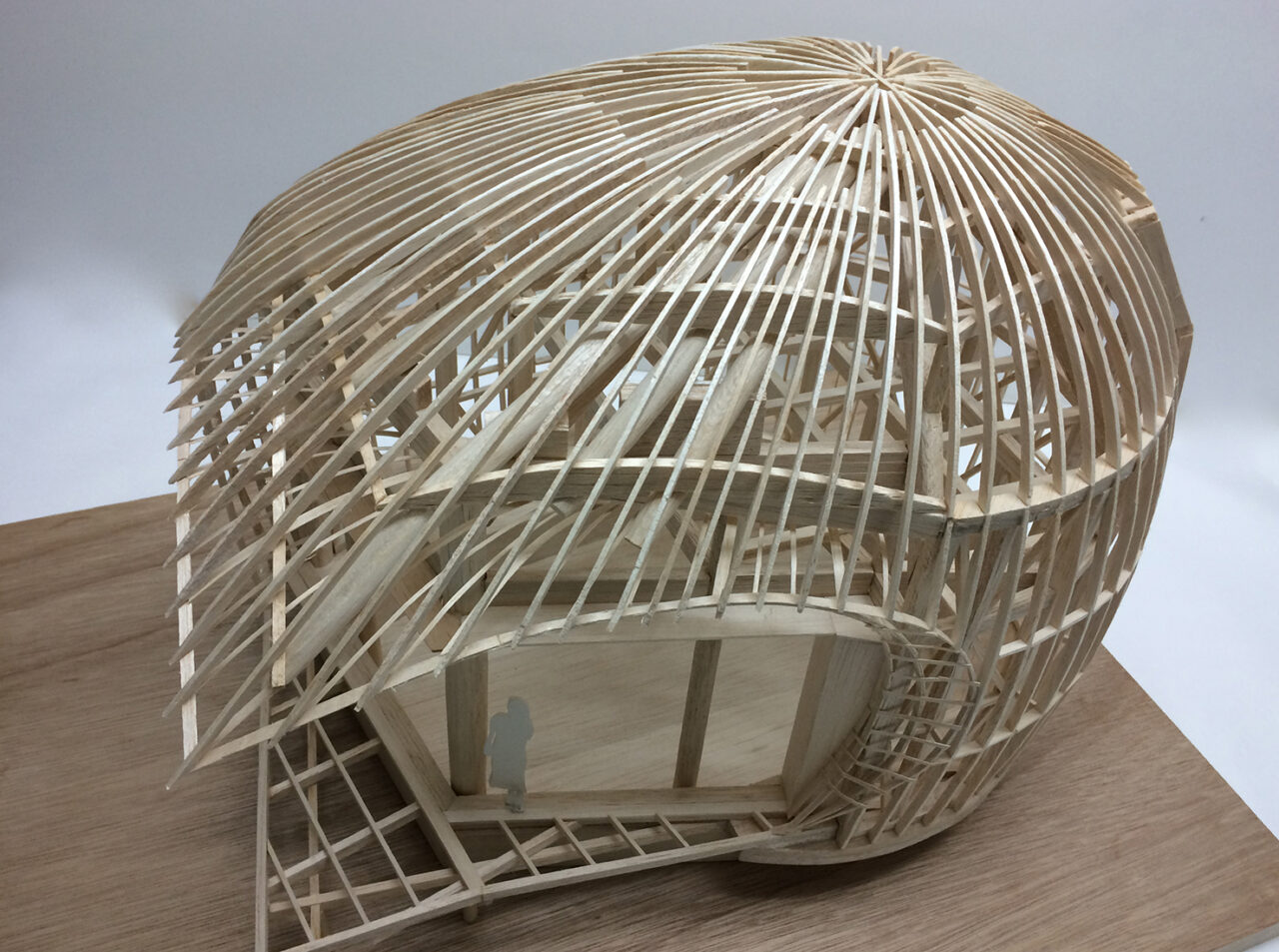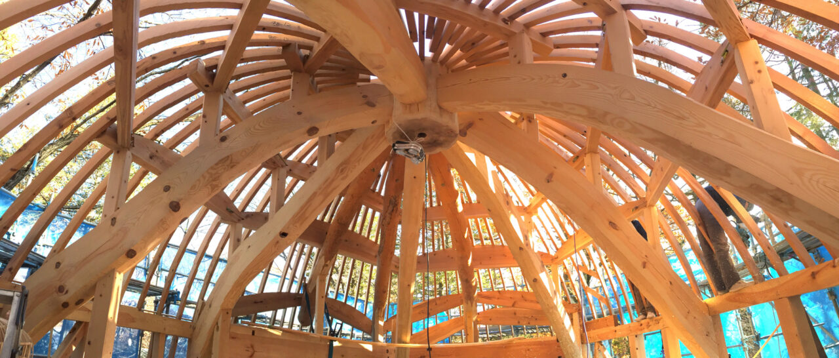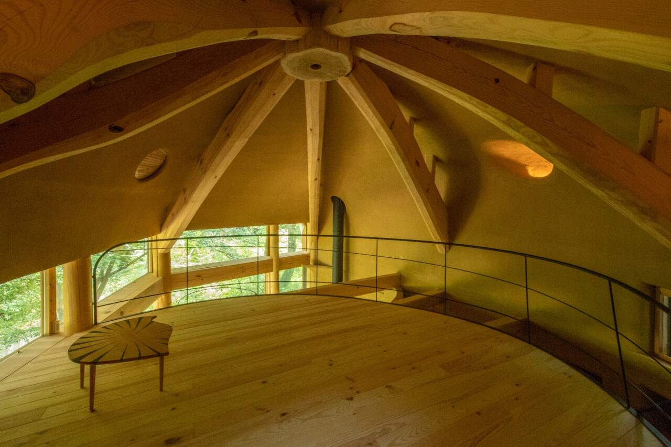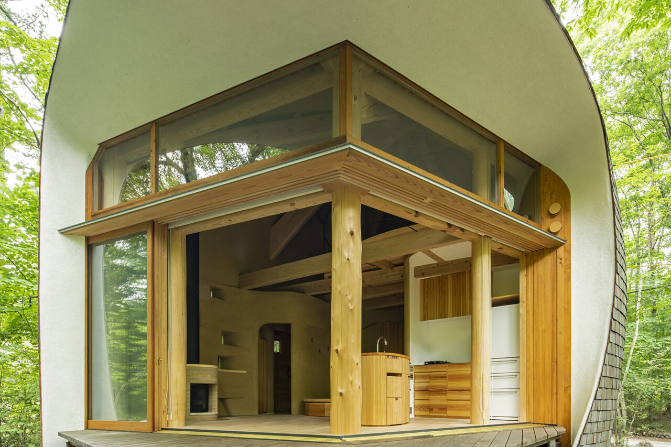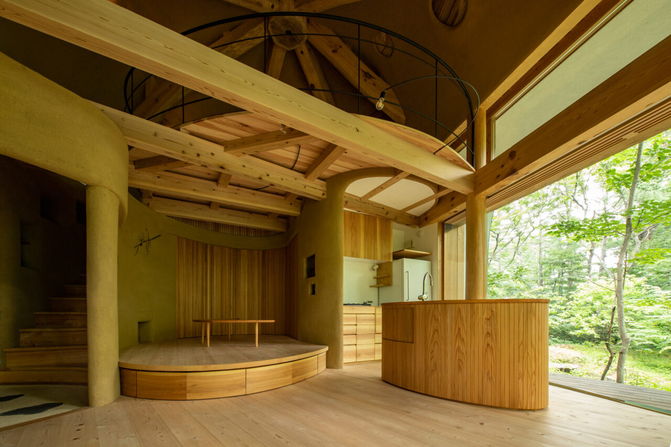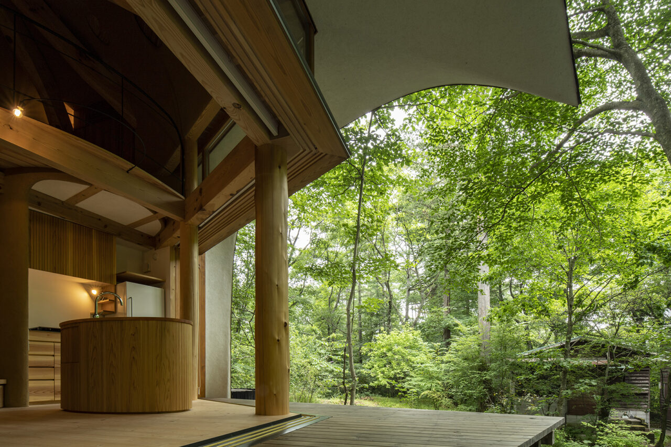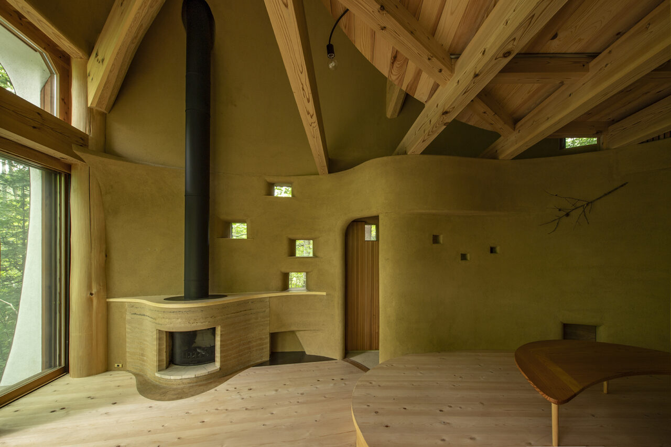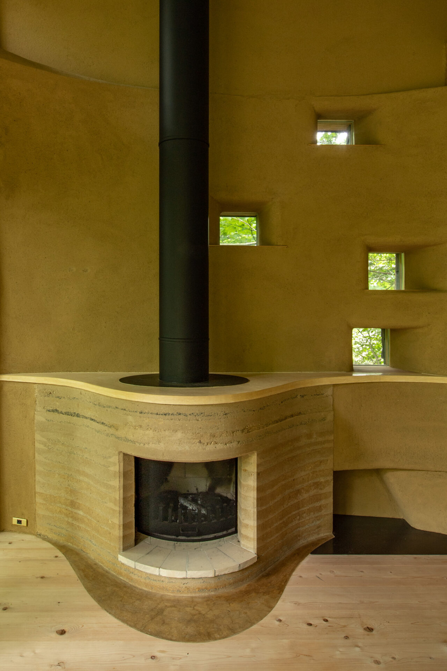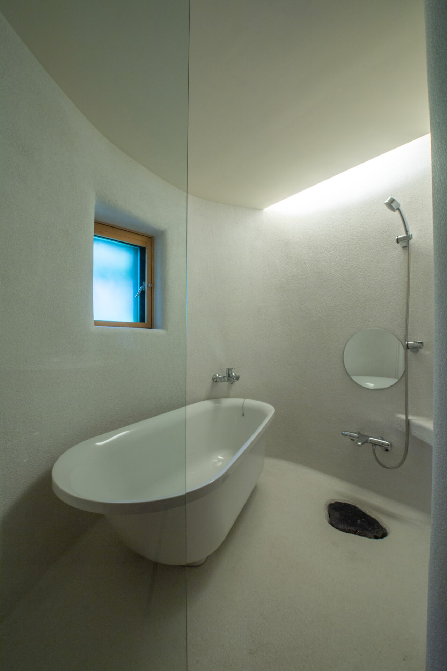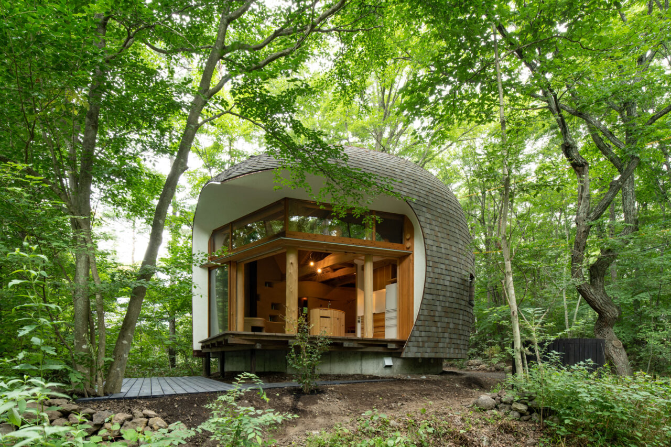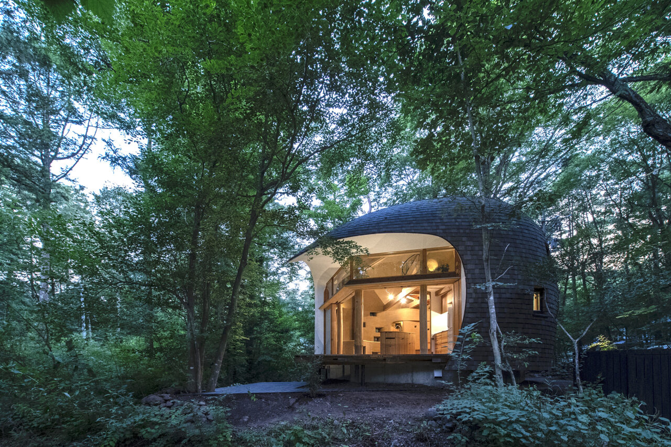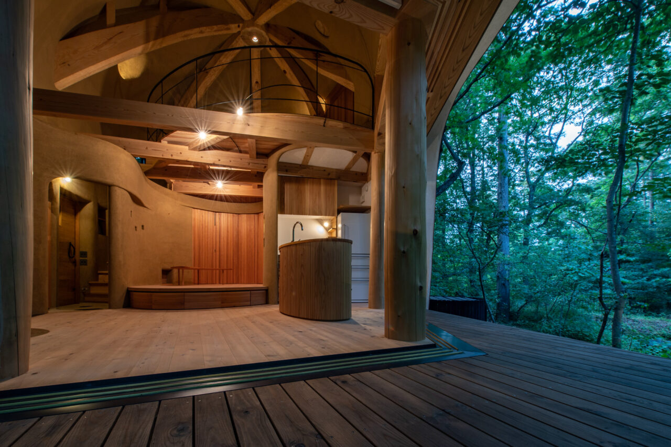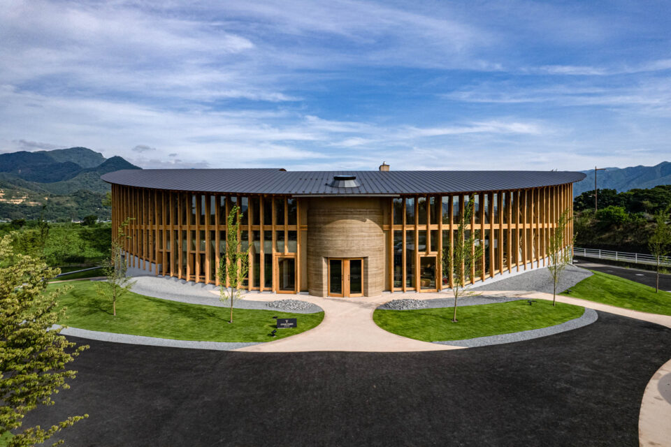Shell House / The language of forest
Nagano, Japan, 2018
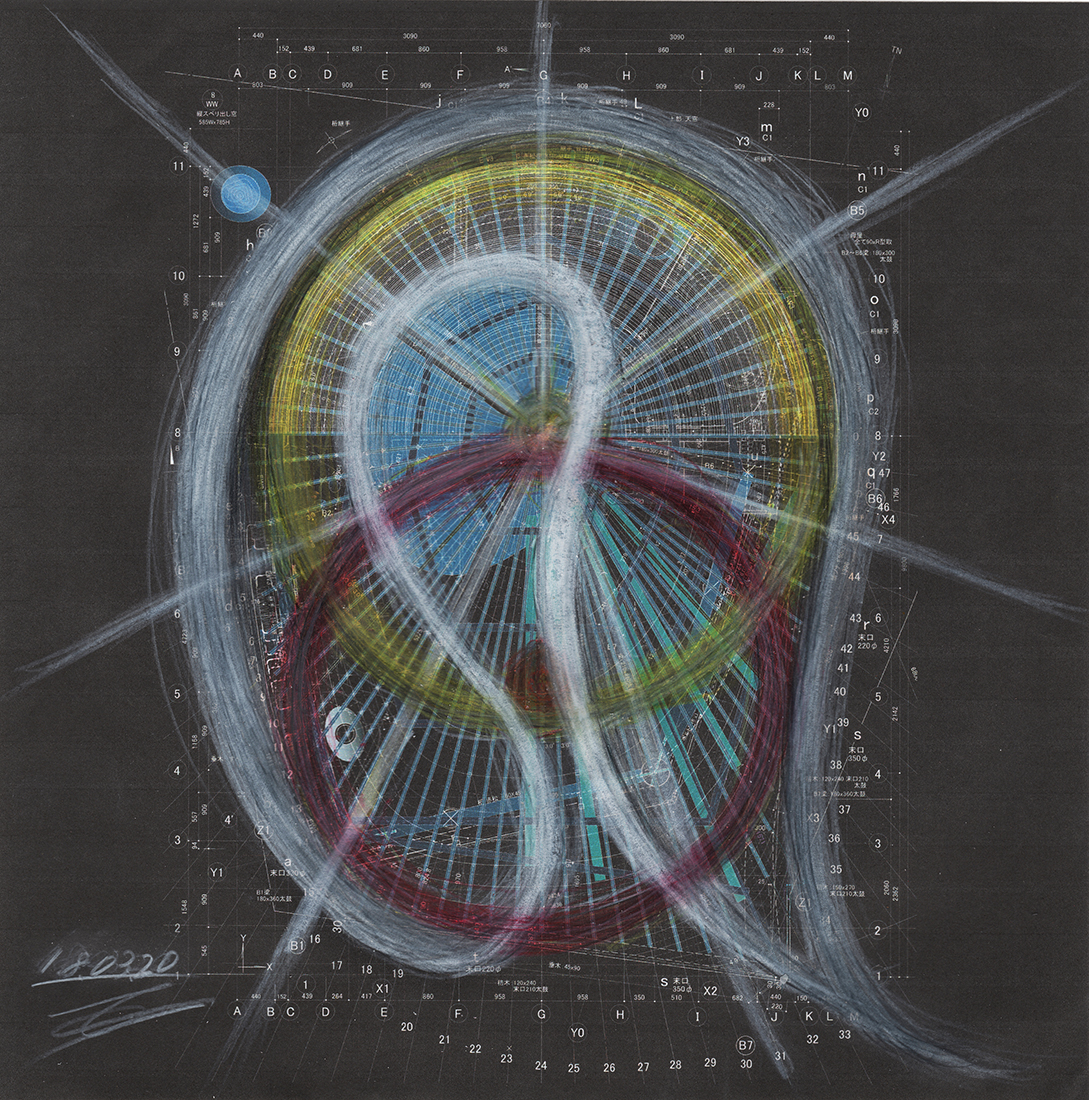
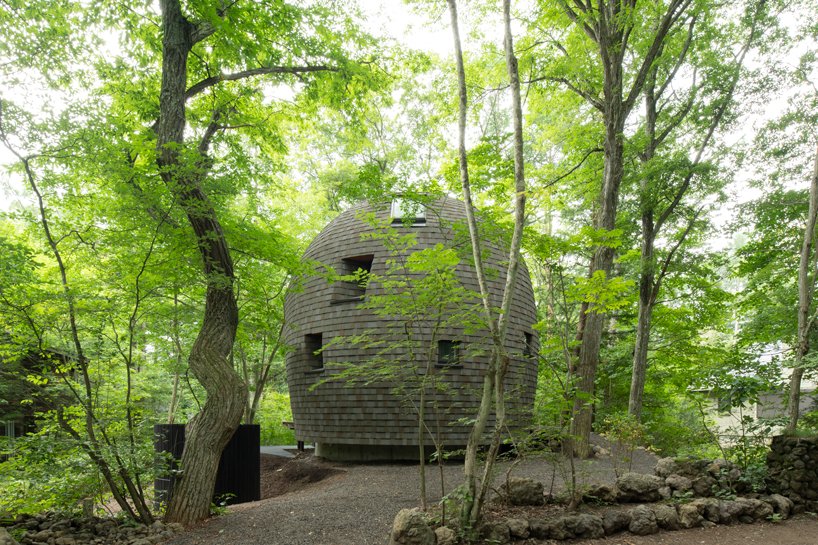
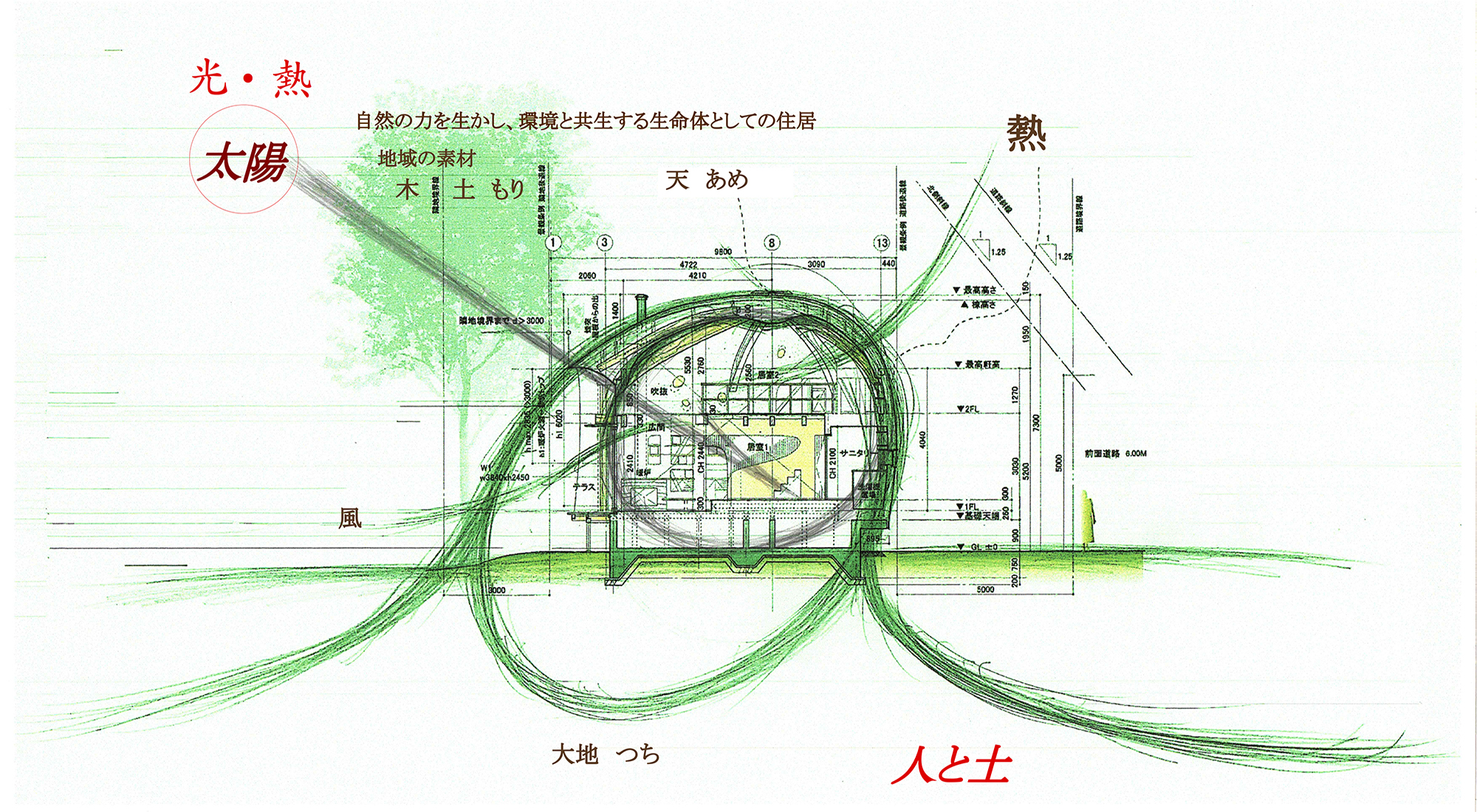
Concept
A villa built in the forest of Shinshu, as a primordial organism born from the soil
A building of earth and wood that feels alive and blends in with the surrounding forest. This is the perfect solution for a holiday home where you can enjoy the wood and earthen walls over time. When viewed from almost every angle, the forest and the earthen walls seem to coexist. This gives one a peaceful sense of being surrounded by and part of nature. The shell house is a cute shape that looks like an egg broken in half. There’s also an aperture that looks like a bird’s beak opening onto a waterway. These give the house an attractive, eye-catching appearance.
The roof is made of wooden shells and the eaves are made of Hanegi. The wooden shell structure is combined with earthen walls that add a softness to the hard linear wooden structure. The work was completed with the help of skilled local craftsmen, many of whom are based in the Nagano Prefecture. The house is a passive building that captures sunlight and heat in winter to make use of the heat storage and humidity control properties of the earthen walls. It is constructed from local wood and earth, without the use of modern building materials (plywood, laminated wood, plasterboard), and meets modern energy-saving standards.
______
© Ph. takeshi noguchi / Drawings, Tono Mirai architects
Keywords
Architecture integrated into the landscape / Energy flow / Energy-saving / Circulation / Craftsmanship / Earthen walls / Heat-storing earthen walls / Natural materials / Passive design / Sakan (plasterer) / Shikkui (Japanese plaster) / Sustainability / Traditional wooden construction / Wooden construction
Project data
Category — House (Villa)
Construction Period — March 2016 – July 2018
Building Area — 37,80 ㎡
Total Floor Area — 58,04 ㎡
Floor number — 2nd floor above ground
Structure — Wooden conventional method
Japan Wood Design Award

