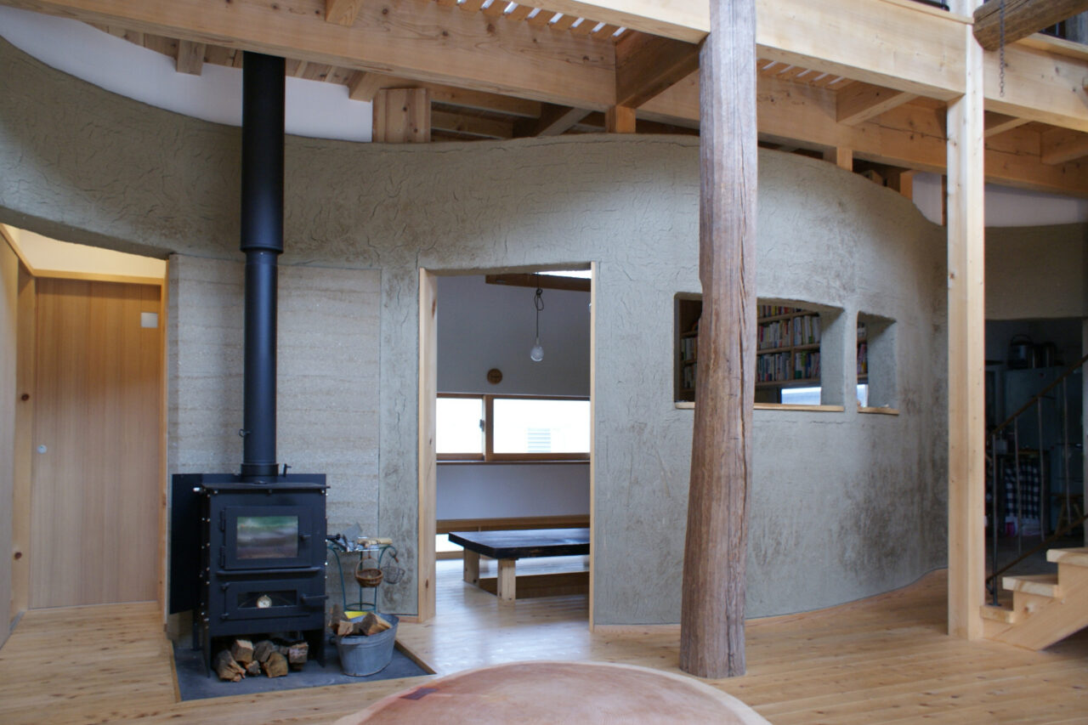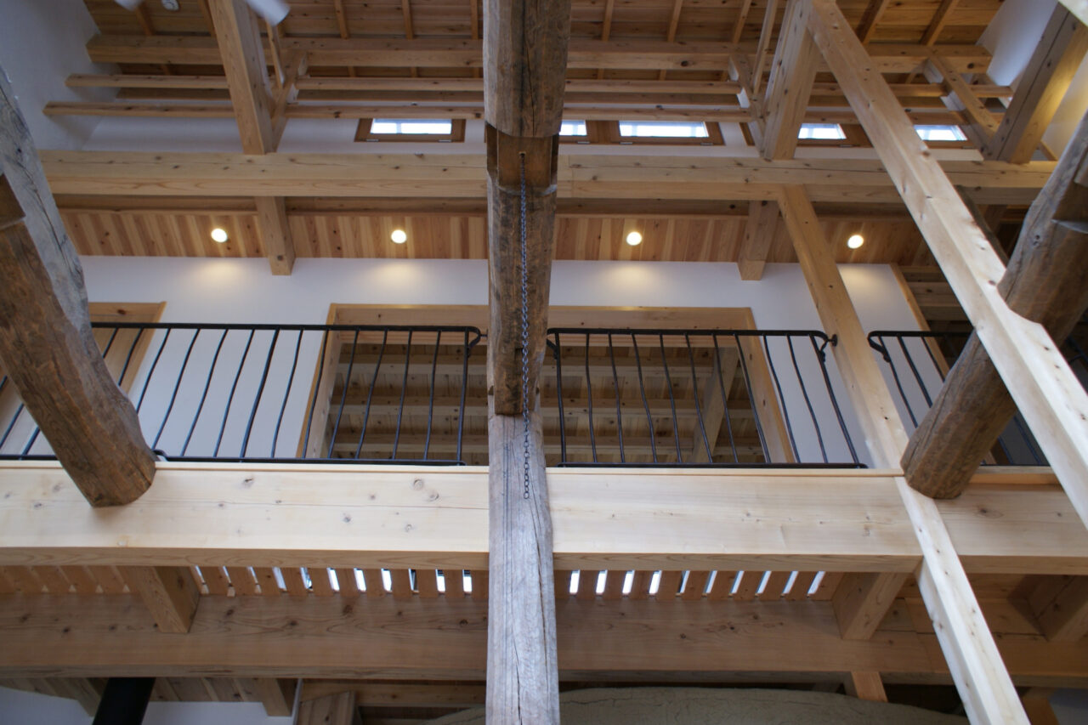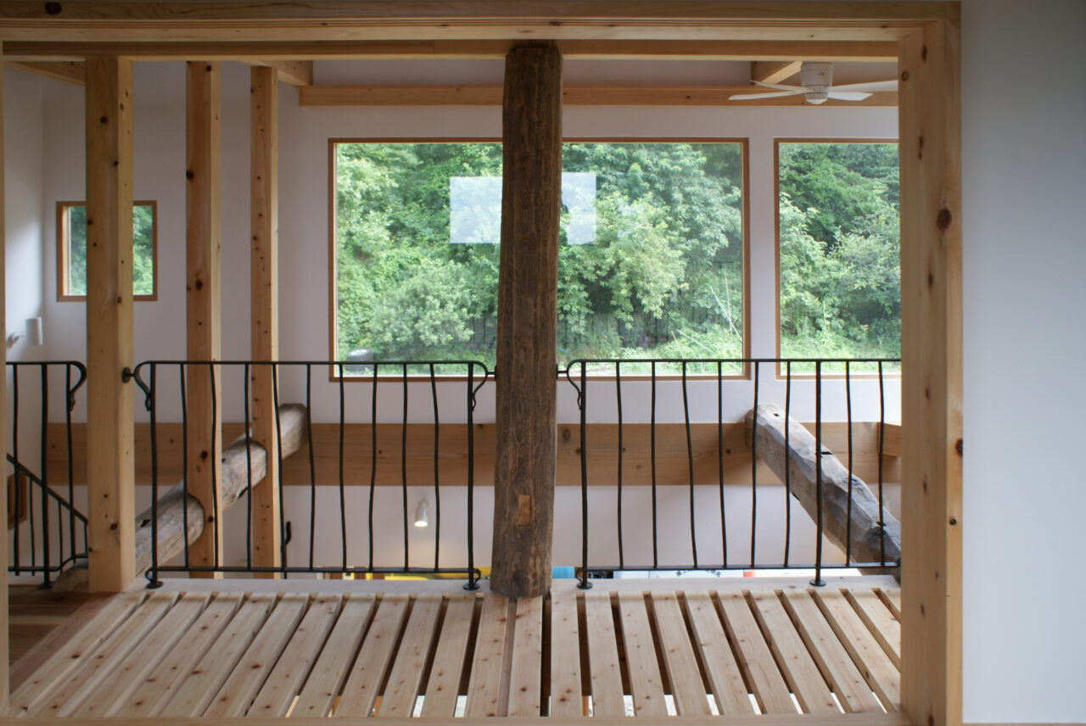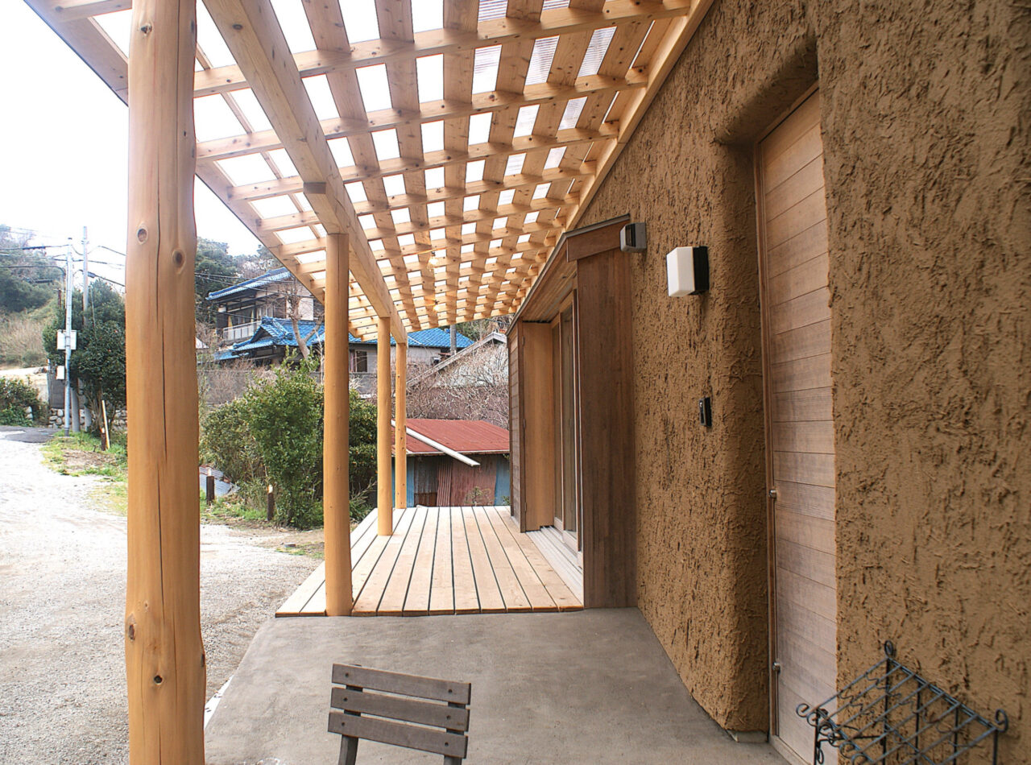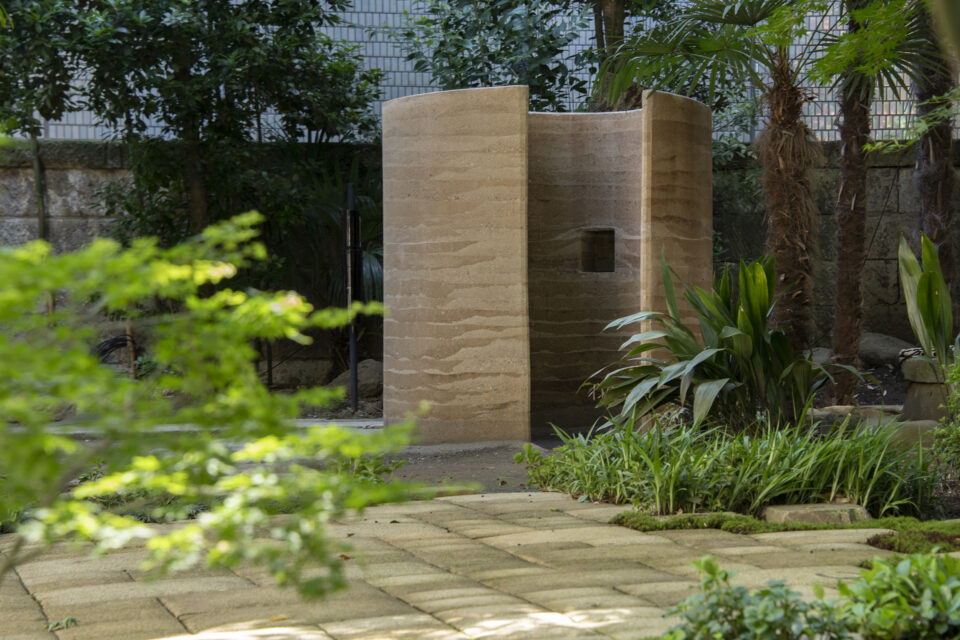Future House
Kanagawa, Japan, 2010
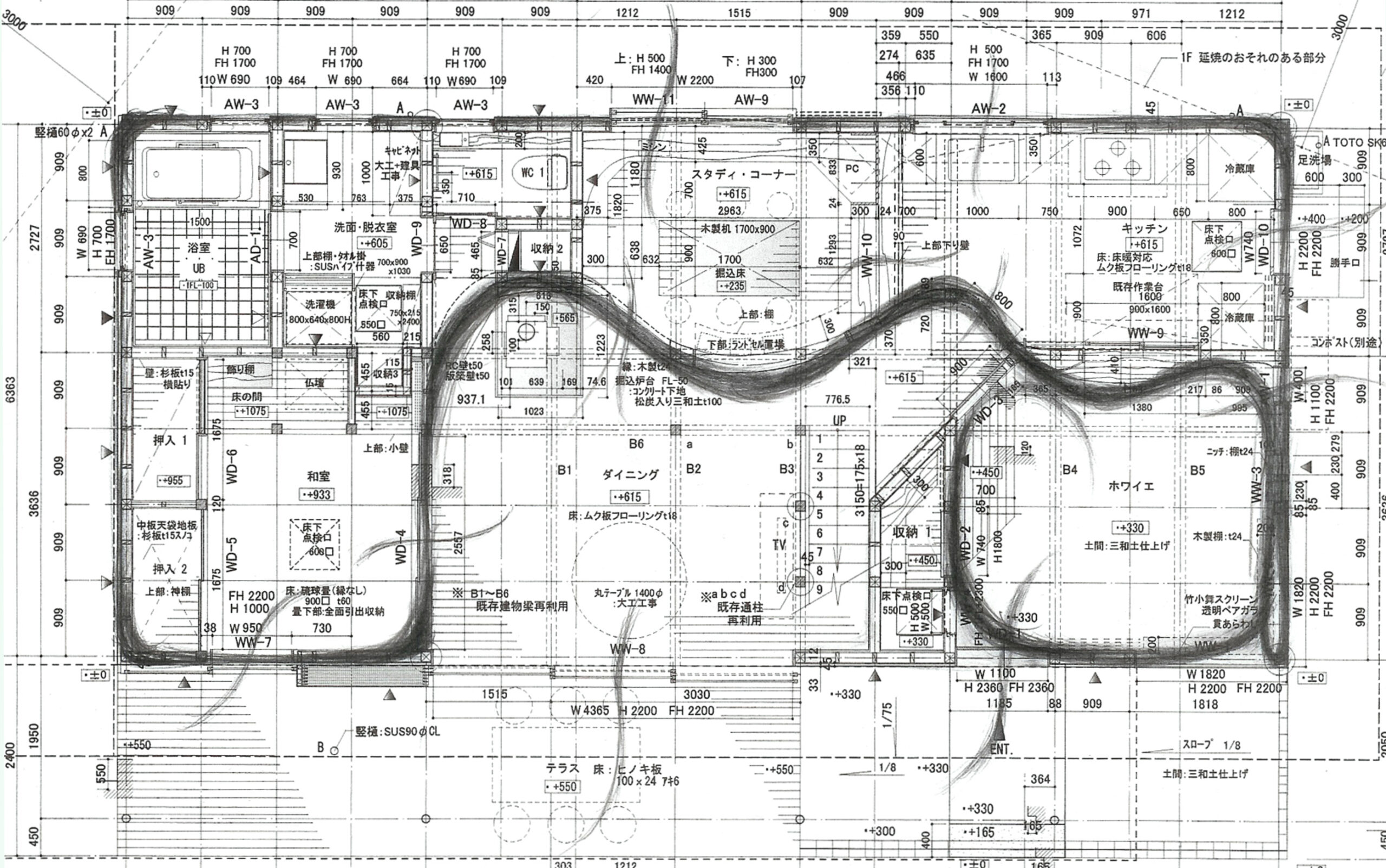
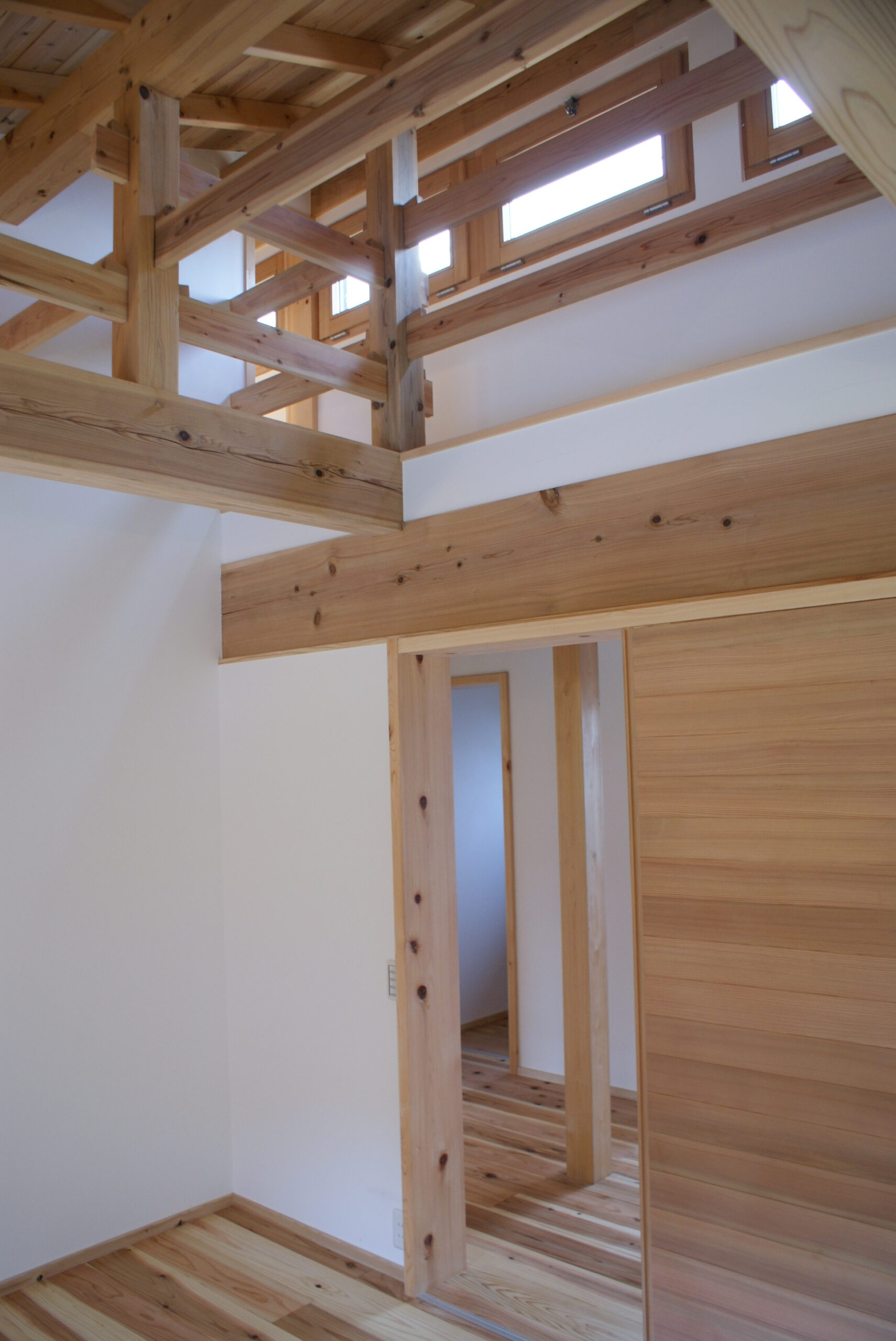
Play Video! ↓
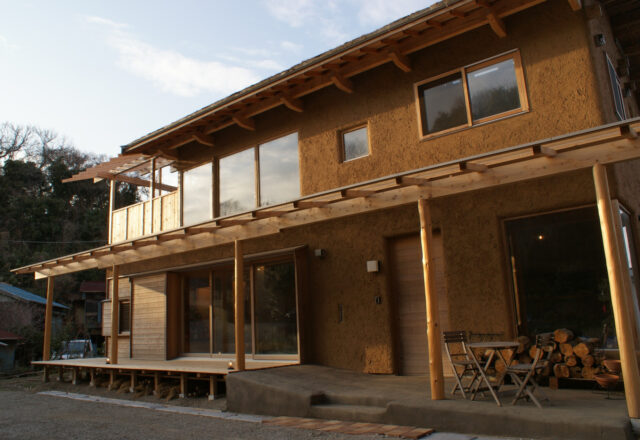
Concept
An environmentally symbiotic house standing on a hillside along the coast
The house is named “Future House” and is a combination of the traditional Japanese house with earthen walls and plaster and modern, environmentally symbiotic architecture. It was designed as an energy-saving house using natural materials, under the slogan “Not to bring in, not to take out”. The aim is to tackle the environmental problems caused by the transportation of materials used in construction and by waste materials after a demolition.
For building materials, local solid natural wood and old beams reclaimed from the local area have been used, and the soil for the rammed walls and grass roof is from their house construction. The heat insulator is made from recycled PET and cedar bark, and the sashes are all made from local cedar. These natural materials and the design took into account the year-round temperatures and make it possible to live an energy-saving life without air conditioning. The atrium with its high windows for vertical ventilation, the grass-roofed terrace overlooking the sea and catching the sea breezes, the curved earthen and plaster walls for heat storage, the thermal insulation of the grass roof and the humidity regulating properties of the plaster are just some of the many ways in which the house is in harmony with nature.
At first glance, the house looks like a traditional Japanese house, but it has a modern design. For instance, the curved earthen wall that runs through the centre of the house, connecting the living room to the earthen floor (“doma” in Japanese), the open atrium and the high windows. All of this offers the owners a chance to enjoy a comfortable, modern lifestyle while being thoroughly environmentally friendly. Around 200 people participated in the construction together with carpenters using traditional construction methods. Through this “community build” method, the house created their new local community.
______
© Ph. + drawings, Tono Mirai architects
Keywords
Architecture integrated into the landscape / Circulation / Community building / Craftsmanship / Curved earthen walls / Earthen walls / Energy-saving / Environmentally symbiotic architecture / Health-consciousness / Heat-storing earthen walls / Living without air-conditioning / Natural energy / Natural materials / Not to bring in, not to take out / Passive design / Rammed earth (pisé) / Recycled old wood / Sakan (plasterer) / Shikkui (Japanese plaster) / Sustainability / Thatching / Traditional wooden construction
Project data
Category — House
Construction Period — May 2009 – December 2010
Building Area — 121.39 ㎡
Total Floor Area — 142.63 ㎡
Floor number — 2nd floor above ground
Structure — Wooden conventional method
