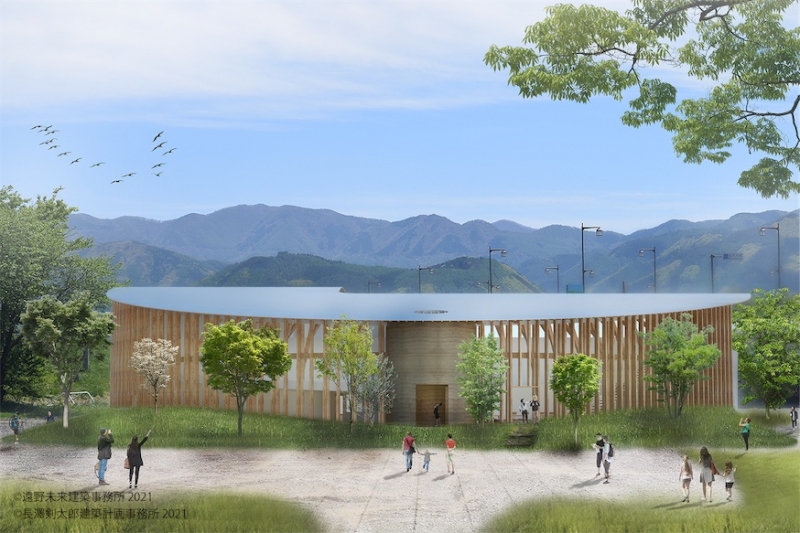
A major project in Nagano, which took a year to design, starts construction in October.
Foundation work has begun on a two-storey wooden building with a total floor area of 1,500 m2, being the largest project we have worked on to date.
The owner of the building is Iroha-do a well-known manufacturer and seller of “oyaki”, a local dish in Nagano. In addition to a new factory and shop to meet growing demand, a production tour, experience facilities and a café are also being developed. This is an expansive project that aims to revitalise Nagano in the future by making it a place for local exchange and communication.
In addition to my foundational policy of ‘using local soil and wood’, I’m also trying out a few distinctive ideas. Please look out for how the building using Nagano’s wood and soil will come to fruition, with completion scheduled for early Summer next year.
CG production and design cooperation: Mr Kentaro Nagasawa, KENTARO NAGASAWA ARCHITECTURAL PLANNING OFFICE